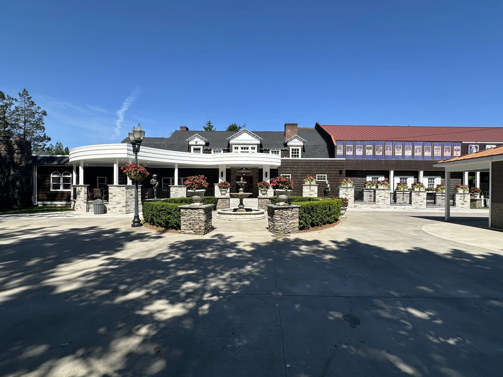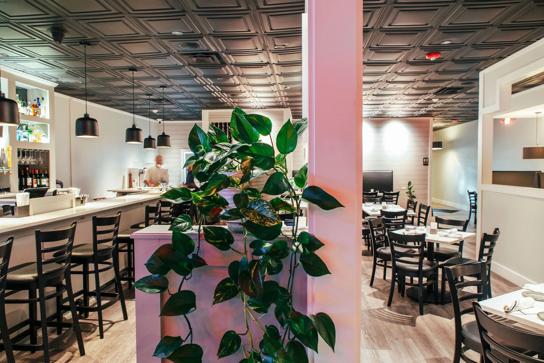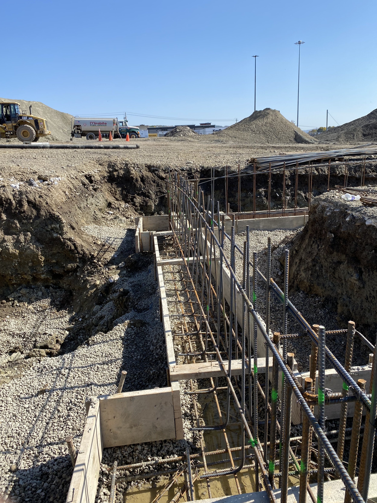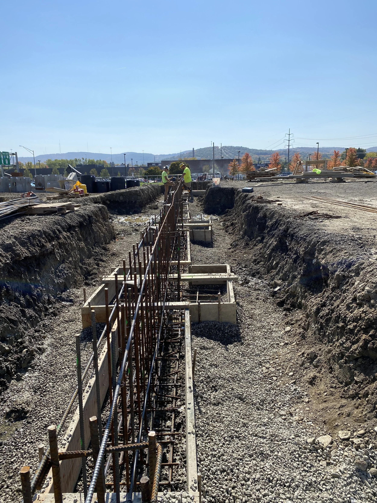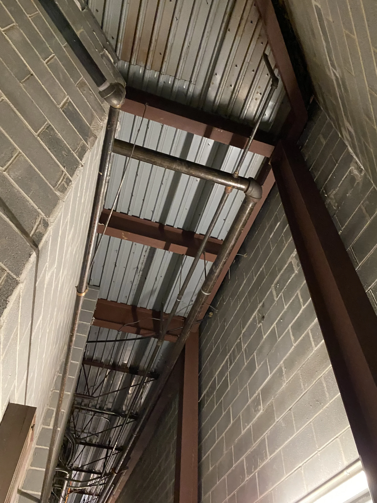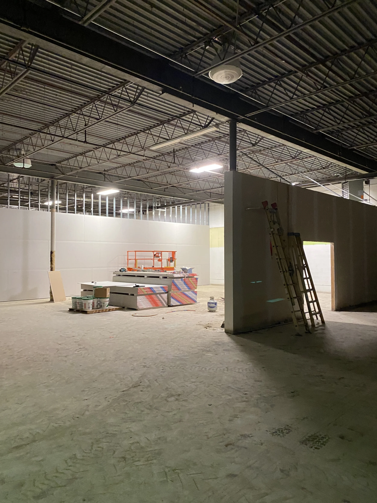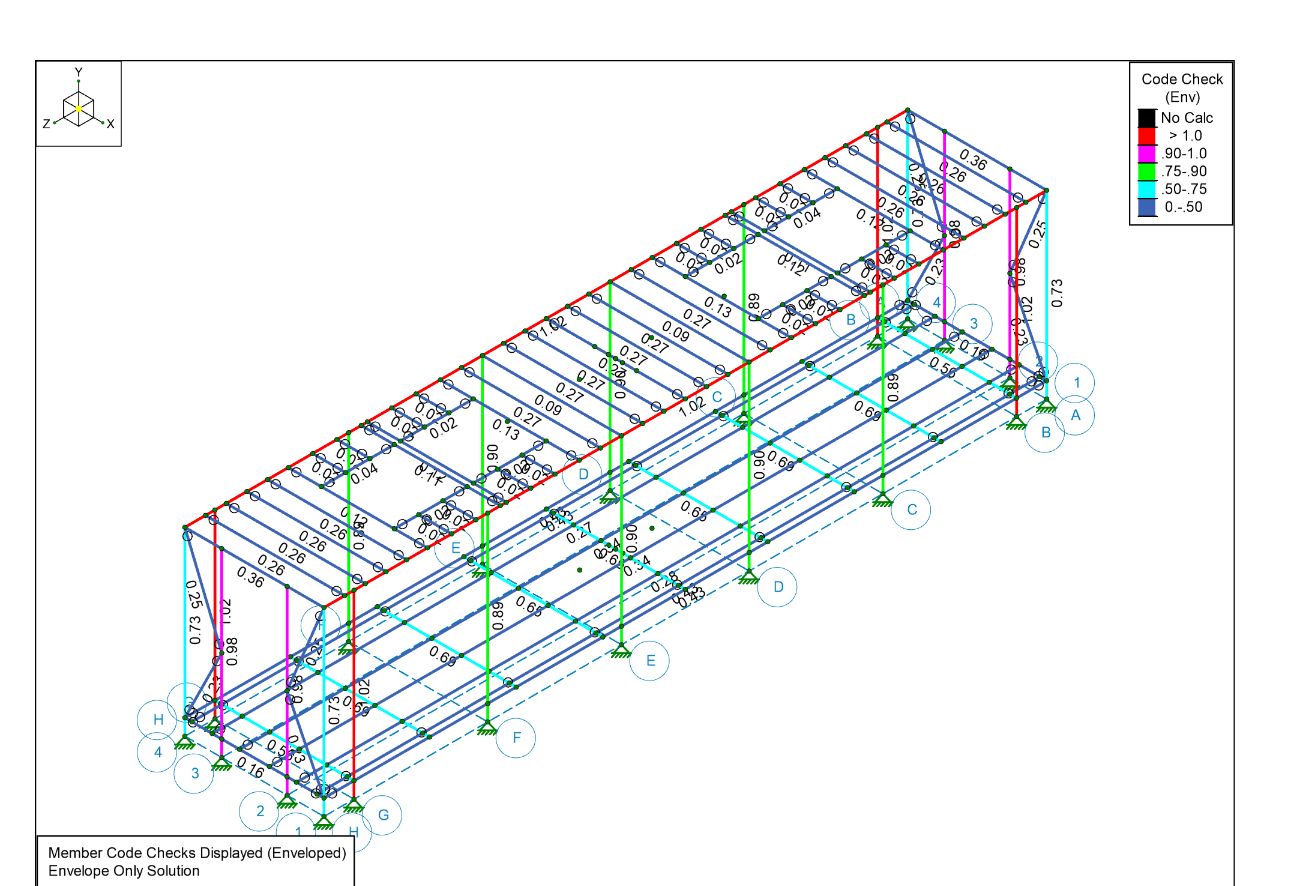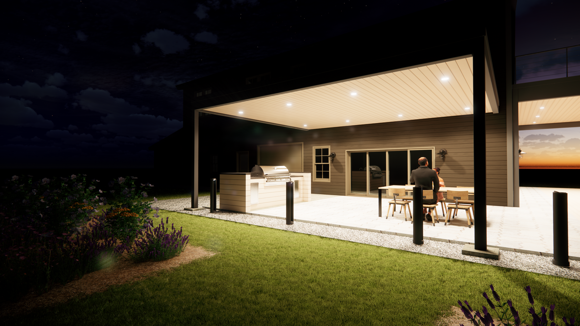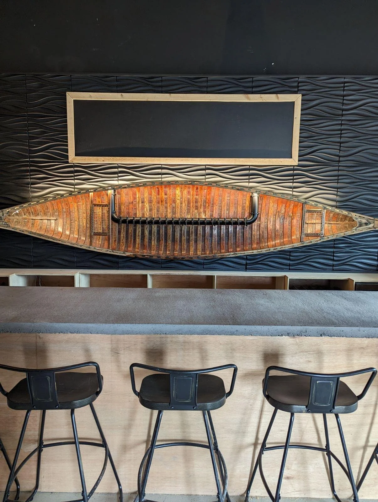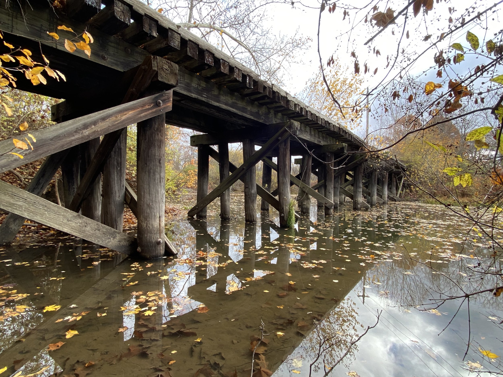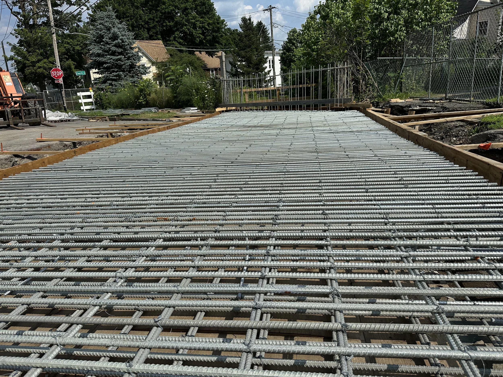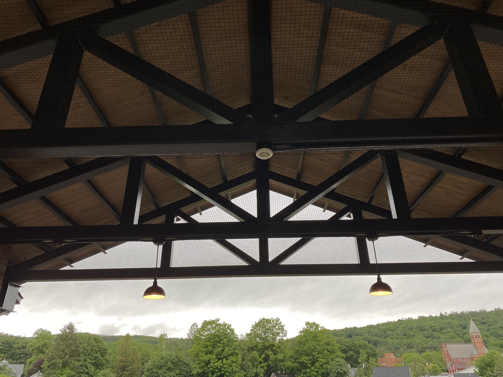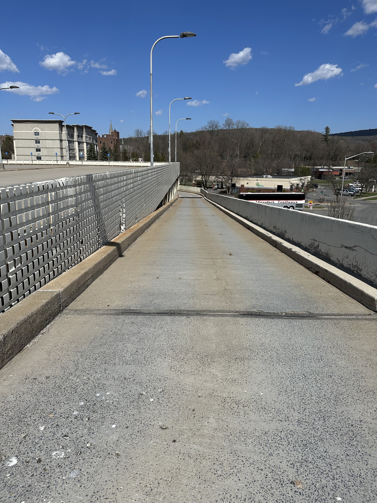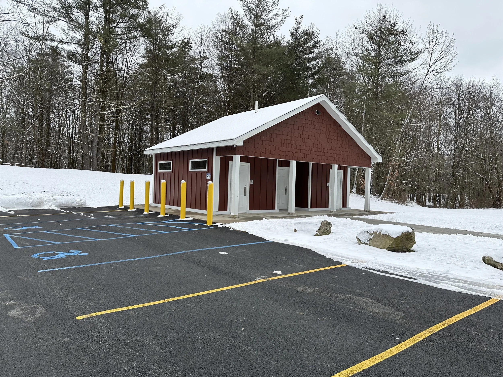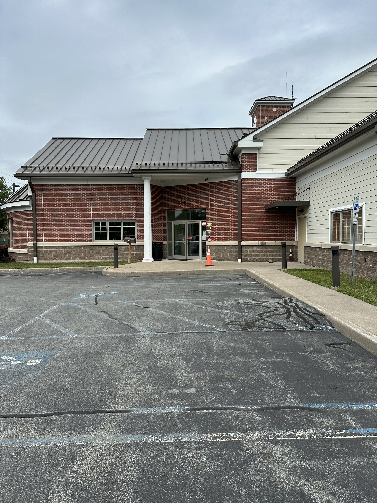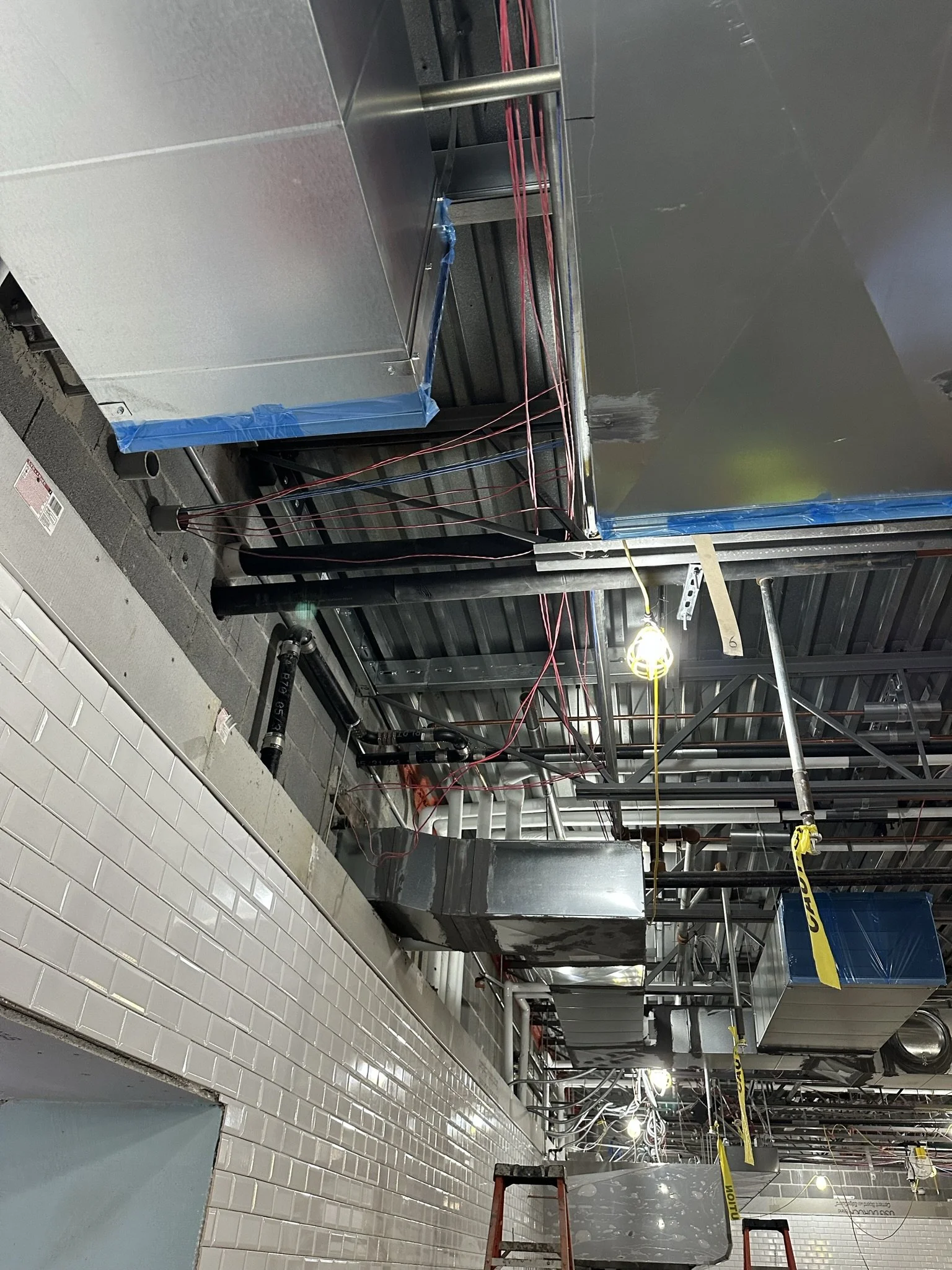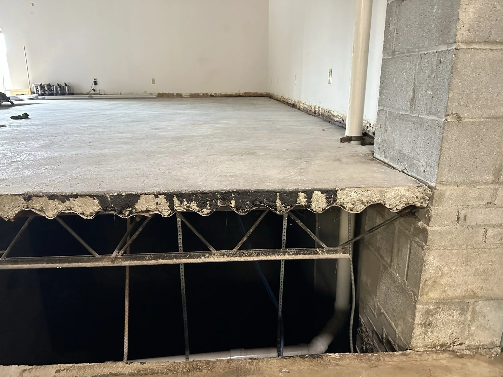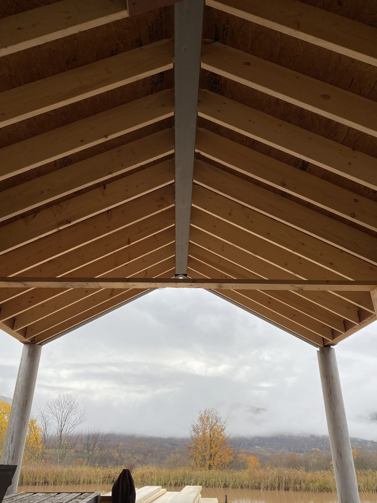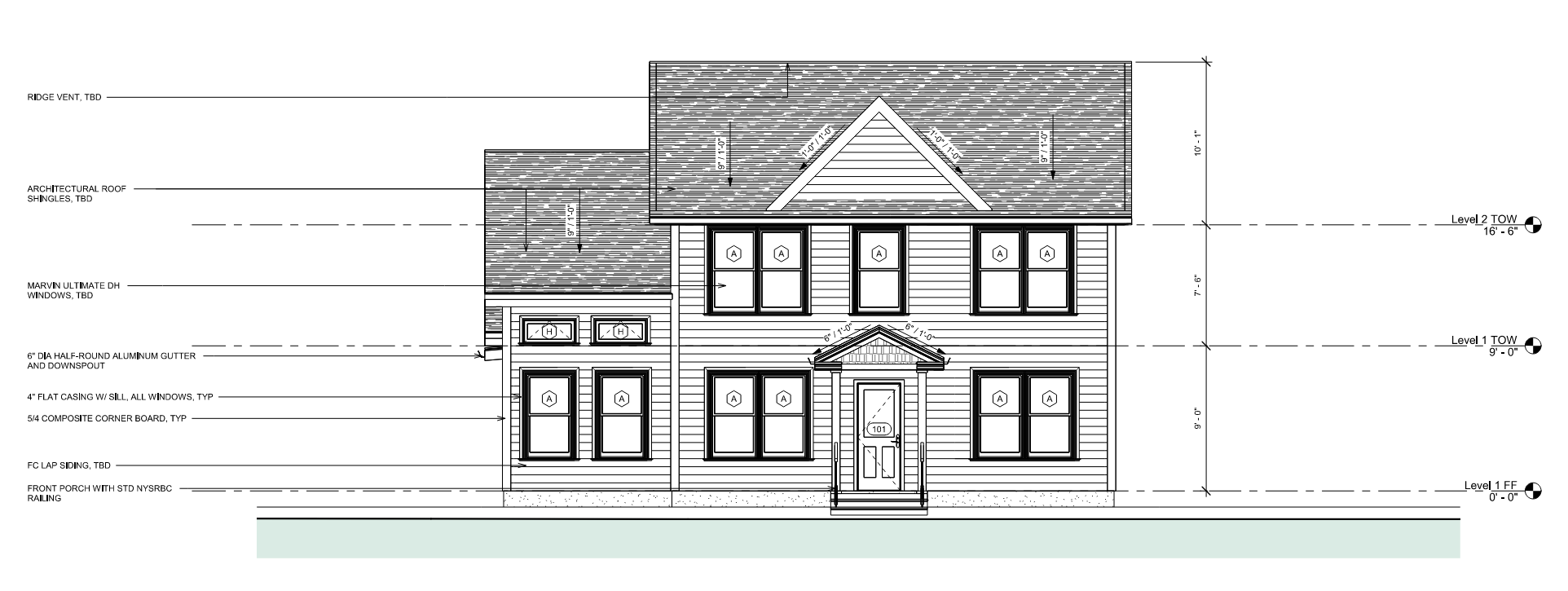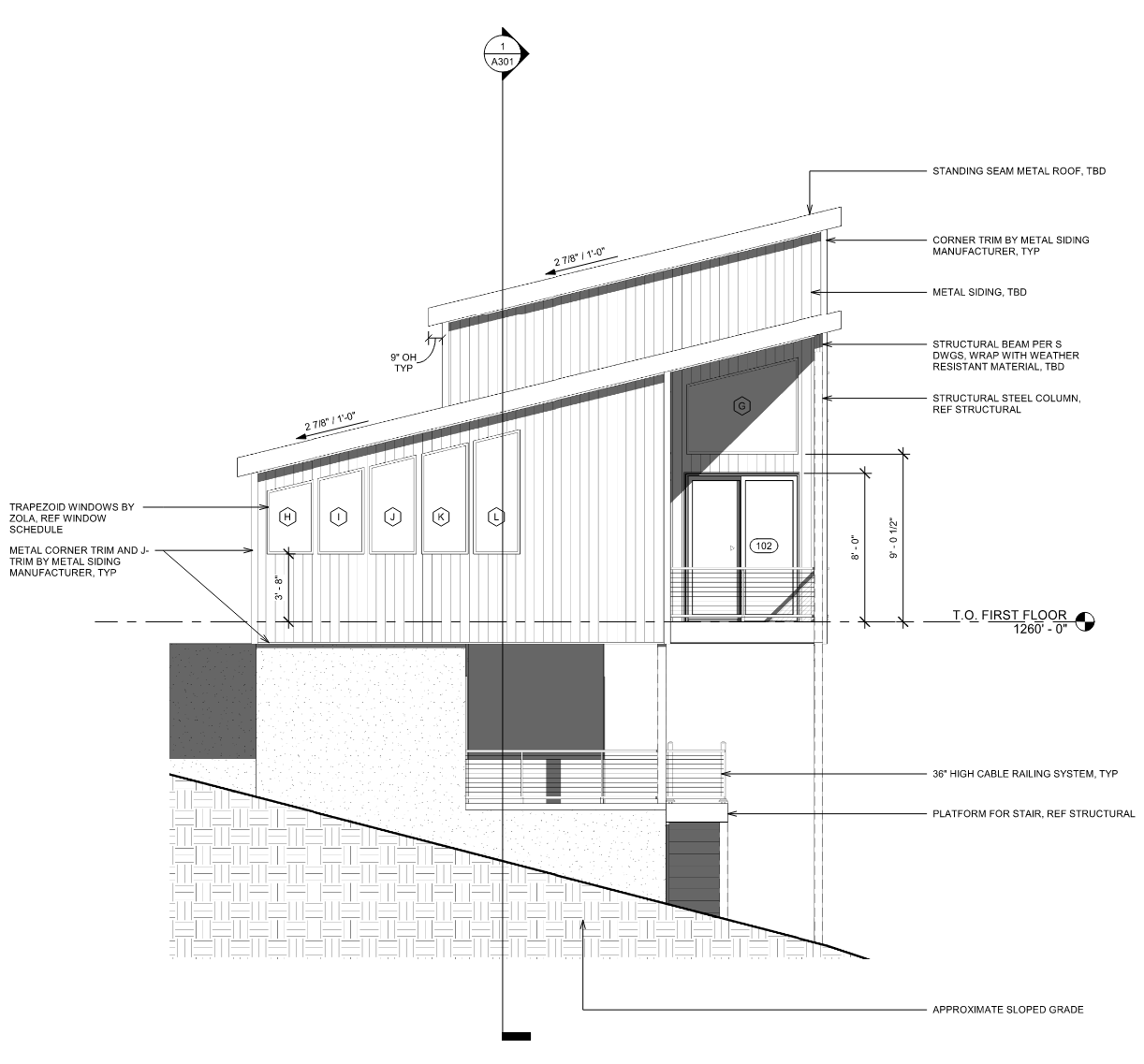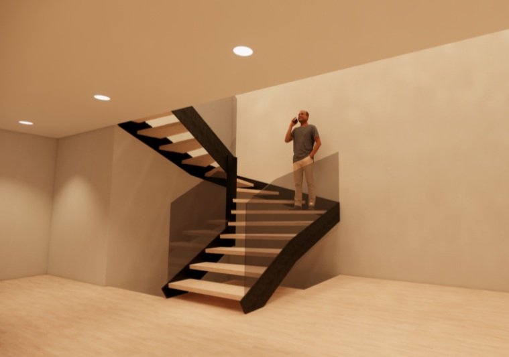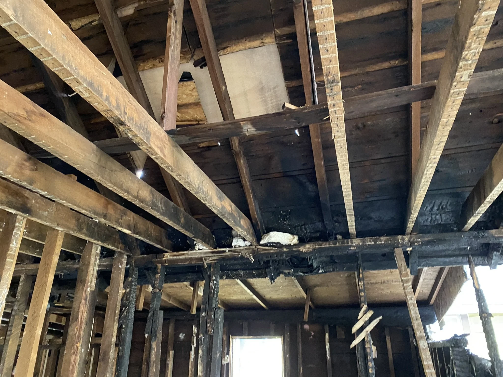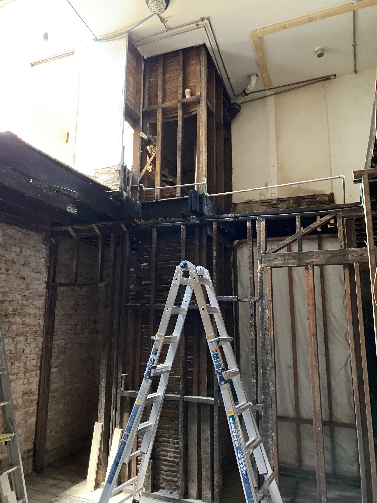
Portfolio
(Under Construction…updated daily!)
Commercial
-
![]()
Cooperstown All Star Village
Our team provided structural engineering design services for an addition to the main tavern including new ADA restrooms, and two open-air dining areas.
Construction is currently underway and is expected to be completed by June 2024.
-
![]()
Toscana Italian Grill
Our team provided design services for renovations to the existing restaurant to provide additional space for the growing operation in Oneonta, NY. Renovations included removing the demising wall between the existing and additional space, and providing interior tenant fit-up design.
Project status: Completed 2020
-
![]()
Chipotle Mexican Grill
New Chipotle restaurant at the Oakdale Commons in Johnson City, NY as part of an overall revamp of the Oakdale Mall. Our team provided structural engineering services for the building shell.
The structure is designed utilizing conventional wood framing and miscellaneous structural steel.
Project status: Design completed 2022
Construction: In-progress
-
![]()
Panera Bread
New Panera Bread restaurant at the Oakdale Commons in Johnson City, NY as part of an overall revamp of the Oakdale Mall. Our team provided structural engineering services for the building shell.
The structure is designed utilizing structural steel braced frames and cold-formed metal steel curtain framing.
Project status: Design completed 2022
Construction: In-progress
-
![]()
Oakdale Commons Mall
Our team provided structural engineering services for the demolition of one of the anchor tenants located within the Oakdale Mall main facility. Additional services included connection of the incoming anchor tenant to the existing mall facility utilizing structural steel.
Our staff also provided structural engineering for the site retaining structures throughout the facility.
Project status: Design completed 2022
Construction: In-progress
-
![]()
Westgate Plaza
Herrmann Engineering provided structural engineering services for renovations to an existing facility located in the Town of Oneonta, NY. Previously utilized as a shopping mall, the new space is occupied by numerous tenants. Our scope included providing additional space for new tenants with a new storefront, and modifying the existing structural steel system to facilitate the demolition and subsequent installation of relocated columns for an indoor soccer facility.
Project status: Design completed 2022
Construction: In-progress
-
![]()
Battery Storage Container Design
Herrmann Engineering was retained by a confidential client to provide structural engineering services for the design of a battery storage container to be installed in various locations throughout the United States. Our team completed iterations of thorough FEM analysis and detailing for these containers.
The design consists of a structural steel space-frame with a combination of moment frames and braced frames for lateral stability.
Project status: In-progress
-
![]()
Northstar Blueberry Farm
Our team provided structural engineering services for an outdoor canopy structure for the farm business. The canopy design includes structural steel framing with accoya wood finishes throughout.
The structural utilizes structural steel moment frames for lateral stability.
Project status: Design completed 2022
-
Delaware Opportunities
Our team was retained to provide structural engineering design services for two building additions at the Hamden, NY facility. One addition consists of approximately 6,500 square feet of wood framed construction, and the second approximately 2,500 square feet of structural steel.
The design is anticipated to be completed in spring 2023.
Project status: currently in design
-
![]()
Muddy River Brewery
Our staff has provided tenant fit-up services for the first phase of the new branch location for Muddy River Brewery. The initial phase consisted of interior layout and design including several new windows and doors and a 20’ wide multi-slide door, creating a fantastic indoor/outdoor transition.
Our staff is also currently providing design for an exterior covered patio seating area for occupants and corresponding drainage.
Project status: Anticipated completion Fall 2023
-
![]()
Oneonta Country Club - New Exterior Deck
Our team provided photo-realistic renderings and construction documentation for an expansion to an existing exterior deck space at the Oneonta Country Club. The new space will allow for outdoor seating and larger events.
Project status: Design completed 2023.
Construction: 2024
Municipal
-
![]()
Greenway Trestle Bridge - City of Oneonta
Herrmann Engineering was retained by the City of Oneonta to provide a structural assessment of an existing railroad bridge located along the Greenway Path. The assessment is being utilized to aide the committee with understanding what steps need to be taken if the bridge is repaired or replaced.
The structural analysis included a thorough FEM model to provide a realistic load rating for the existing structure
Project status: Completed 2022
-
![]()
Bridge Replacements - City of Oneonta
Our staff is currently underway on the design of the replacement of two vehicular bridges located in the City of Oneonta, NY. Our scope includes the full documentation of the demolition and replacement of the bridge structures including bidding and construction administration.
The new bridge structures consist of cast-in-place concrete supported by existing stacked-stone abutments.
Project status: Design completed 2023
-
![]()
Doubleday Field Third Base Improvements - Village of Cooperstown
As part of our work with a previous employer, our Principal served as the Structural Engineer of Record for the design and construction of a new building facility located at the Doubleday Field complex in Cooperstown, NY. The new building includes new restrooms, locker rooms, an office, and a pressbox level for future entertainment. The structural system includes a structural steel gravity system with cold-formed metal framing shear walls.
Project status: Anticipated completion 2023
Record firm: Delaware Engineering
-
![]()
Parking Garage Repairs - City of Oneonta
Working as the Structural Engineer of Record with a previous employer, our Principal provided design services for the augmentation of the existing structural steel framing to increase the longevity of the existing parking garage serving the City of Oneonta.
The augmentation included adding two structural steel wide-flange beams and corresponding connections to the existing structural steel girders.
Project status: Completed 2022
Record firm: Delaware Engineering
-
![]()
Pedestrian Bridge Repairs - City of Oneonta
Serving as the Structural Engineer of Record with a previous employer, our Principal provided engineering services for the repairs to an existing multi-span pedestrian bridge that was damaged by vehicular impact.
The repairs consisted of a new structural steel braced frame, finished with hot-dipped galvanizing.
Project status: Completed 2022
Record firm: Delaware Engineering
-
![]()
Park Restroom Facility - East Greenbush
Herrmann Engineering was retained by another professional services firm to provide structural engineering services for a new restroom facility for the Town of East Greenbush, NY. The building included ornamental custom wood trusses and stone facade.
Construction consisted of conventional wood framing and reinforced concrete foundations. Custom wood trusses were utilized at the entry of the building.
Project status: Completed 2021
Record firm: Adirondack Mountain Engineering
-
![]()
Monticello Joint Fire District
Our team has provided professional consulting services for the Monticello Joint Fire District for many years, with the latest project consisting of the replacement of sidewalks and curbs at the existing facility to provide a fully ADA compliant facility. Over the past many years, we have provided design for a new roof structure and interior bail-out wall for training purposes.
Higher Education
-
Bean Hall Dormitory - Eugene, Oregon
Working as the structural engineer with a previous employer, our principal engineer developed structural documentation to an existing residence hall of approximately 160,000 square feet as well as a new three-story addition of roughly 15,000 square feet.
The renovation portion included a seismic retrofit of the entire structure. The new addition consisted of structural steel gravity framing with Special Reinforced Concrete Shear Walls for lateral.
Record Firm: Froelich Engineers, Inc. (Portland, OR)
-
Reynolds High School, Oregon
Working as the structural engineer with a previous employer, our principal engineer developed structural documentation for renovations to an existing single-story school located in Troutdale, Oregon. The renovations were accompanied by additions in underserved areas of the existing programmed building.
The main entry was newly designed and included a cantilever column system soaring above the remaining building roof.
The project was awarded second place in the DJC Top Projects of 2019.
Record Firm: Froelich Engineers, Inc. (Portland, OR)
-
Cushing Academy, Boston, MA
Our team provided structural engineering calculations and wood framing details for a multi-story dormitory located at the Cushing Academy in Massachusetts.
The design included segmented shear walls and conventional wood framing for gravity design.
Record Firm: EYP , Inc.
-
![]()
Culinary Institute of America - Hyde Park, NY
Our team provided structural engineering for various items for a new Bake Shop within the main CIA campus in Hyde Park, NY. Teaming with our architecture partner on the project, Noekler and Hull Associates, our scope consisted of analysis of the existing roof structure for new rooftop units and design of required reinforcement/support, many interior renovations requiring structural design, and construction administration.
The construction for the project is anticipated to be completed by the end of 2023.
-
![]()
Albany College of Pharmacy - Albany, NY
Our team provided structural engineering design for the architect of record, Page, Inc., at the Albany College of Pharmacy. Our scope included removal of several bearing walls, design of reinforcement of the existing structural steel gravity system, new concrete on metal deck floor structure, and much more.
The construction for this portion of the project is currently underway.
Residential
-
![]()
Major Renovation/Addition
Our team provided architectural and structural engineering services for this large renovation and addition to an existing residence in Saratoga, NY. The vast open views from the glazing and signficant rear porch structure provide amazing views of the lake. Our team collaborated with MothGraphics on this project.
Construction is currently in-progress.
-
![]()
Andes Pond House
Herrmann Engineering was retained for this beautiful pond house located in Andes, NY to provide structural engineering services. Our team developed a unique structural steel moment frame system due to the desired open feel and extensive glazing.
Project status: Design completed 2022,
Construction In-progress
-
New Colonial Home - Germantown, NY
Herrmann Engineering provided the architectural and structural engineering for this two-story, colonial-style residence located in Germantown, NY.
Construction In-progress
-
Lake Front New Build - Otsego, NY
Herrmann Engineering provided architectural and structural design, in conjunction with architect Liz Davidson, on this two-story lake front house overlooking picturesque Otsego Lake in New York. The lateral framing system consists of structural steel braced frames
Project status: Design Complete
Construction status: TBD
-
![]()
Monumental Stair Design - Indian Lake, NY
Hermann Engineering provided the architectural and structural design for this custom stair design in an Indian Lake residence in New York.
Construction In-progress
-
![]()
New Build Greenwich, NY
Our team provided structural engineering and architectural services for this fantastic single-story residence. In collaboration with MothGraphics, the residence is currently under construction.
-
![]()
Windham Mountain Ski Residence
Our team provided structural engineering services for this beautiful mountain-top home located in Windham, NY. Constructed with conventional wood framing, the large A-frame structure was designed for the intense winter weather this area experiences.
Project status: Completed 2019
-
![]()
New Build with Garage
Herrmann Engineering provided architectural and structural engineering services for a new single-story residence and adjoining garage structure located in Schenevus, NY.
Construction consists of conventional wood framing and reinforced concrete foundations.
Project status: Design completed 2022
Construction In-progress
-
![]()
Second Level Addition
Our team provided design services for the construction of a new second level addition to a beautiful family home located in the Town of Oneonta, NY.
Construction consists of conventional wood framing.
Project status: Design completed 2022
Construction In-progress
Multi-Family
-
![]()
Apartment renovations - City of Oneonta
Herrmann Engineering was retained to provide structural engineering services for a two-story apartment building that was severely damaged by a fire in the City of Oneonta, NY.
Renovations include re-establishing the entirety of the lateral system and the majority of the gravity system. An addition was also incorporated into the rear of the residence.
Project status: Design completed 2022
Construction in-progress
-
![]()
Cherry Street Apartments
Our staff provided structural engineering services for a complete renovation of an existing apartment building in the City of Oneonta, NY.
The renovation included re-establishing the lateral system due to opening of many interior walls as well as the gravity system.
Project status: Completed 2021
-
![]()
State St Apartments
Our team provided structural engineering services for the repairs to an existing multi-story facility located in downtown Albany, NY. Due to a fire, numerous units required structural engineering design to provide a safe and adequate facility for tenants.
Structural renovations included custom connections to the existing multi-wythe brick bearing walls.
Project status: Completed 2022
-
Multi-Use Renovation - Binghamton, NY
Herrmann Engineering provided the architectural and structural design for this renovation of an existing office building to multiple resident al apartments in Binghamton, NY.
Project status: Design completed 2023
Construction status: TBD

